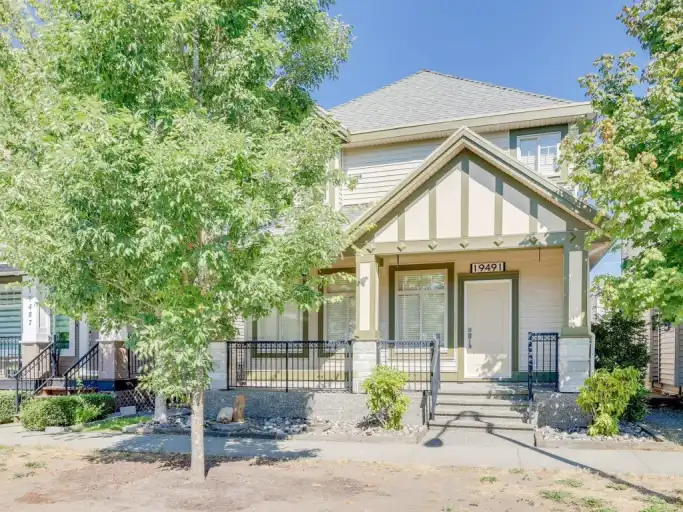Three Bedroom, plus Den, Two and a Half Bathrooms, Two-Level Main House (over Basement Suite)

Three Bedroom, plus Den, Two and a Half Bathrooms, Two-Level Main House (over Basement Suite)
East Clayton in North East Surrey BC, bordered by West Willoughby, Langley BC. Available now is a nicely appointed, builder-grade house, with many extras, including two gas fireplaces, a new high-efficiency furnace, extra interior finishes, and an in-suite private laundry, all in a spacious 1,884 sq ft home with a secure 360 sq ft two-car attached garage off the back alleyway, on a quiet family-oriented street.
Ideally situated about two blocks walking distance from Katzie Elementary, just off the Katzie Greenway and two kilometres from Clayton Heights Secondary School.
One block away from Hartnell Park, a small neighbourhood park between 194B Street and 195 Street. You'll find around 0.45 hectares (1 acre) of open green space, ideal for a game of bocce, frisbee or an afternoon picnic.
This property is centrally located between multiple shopping and entertainment hubs, including Willowbrook Mall, Langley Events Centre, Cineplex Langley, and all major north, south, east and west arterial routes (Hwy 1, Fraser Hwy, Hwy 10 and Hwy 15), and transit is close by, all for easier commutes.
Enjoy easy walking and/or cycling to the Clayton Community Farmer's Market, restaurants, public houses, craft breweries, and many parks and greenways.
Stay connected with your family in the open-concept kitchen, which has ample solid wood shaker cabinetry, granite countertops, a tile backsplash, stainless steel and black appliances, and an island with an eating bar, dishwasher, and microwave.
Happy conversations continue in the adjacent family and dining rooms, both with gas fireplaces, and in the living room, family room, and den, with tall, bright windows and artistic glass features. At the same time, the entire house is nicely finished with crown mouldings throughout.
The master suite has a soaker tub with a separate stand-up shower, and the second and third bedrooms and den are bright and spacious; the den could also be a small workout, media or games room too.
The main three-piece bathroom has a tub/shower, and the in-suite laundry is nicely tucked away in a walkway between the two-car garage and the kitchen. The main floor half bathroom is away from the social areas and the kitchen.
This suite comes unfurnished.
This property perfectly suits a quiet, thoughtful family who will respect living in a multi-family environment, could benefit from a work-from-home office, and deserves what only the best-quality surroundings can provide.
The landlords are offering this property on a minimum 1-year lease, but you are welcome to stay longer.
Pets are negotiable.
Move-In Ready December 1, 2025!
19491 71A Ave, Surrey, BC V4N 5Z4
Rent: $3,750/Month Unfurnished
Security Deposit = 50% of Monthly Rent
Pet Deposit = 50% of Monthly Rent (if applicable)
Utilities Calculated based on allocation
Minimum 1-Year Lease Agreement
Showings are available by appointment only, and consideration will be given to qualified applicants in the order that applications are received.
To schedule a showing or to apply, please visit this property webpage:
PLEASE NOTE: One application needs to be completed per Adult Tenant.
Rental Information
| Bedrooms | Bathrooms | Size | Rent |
|---|---|---|---|
| 2.5 | 1884 sqft. | $3750 |
Pet Policies
- Pet Friendly
Amenities
- Parking
- Dishwasher
- Fridge
- Carpet
- Window Coverings
- Near Bus Stop
- Near Park
- Near School
- Near Shopping Center
- Dryer
- Washer
- No Smoking Allowed
- Unfurnished
- Microwave
- Fireplace (electric)
Utilities
- Parking
- Trash
Contacts
- Greg Nicholls - 604-749-4676